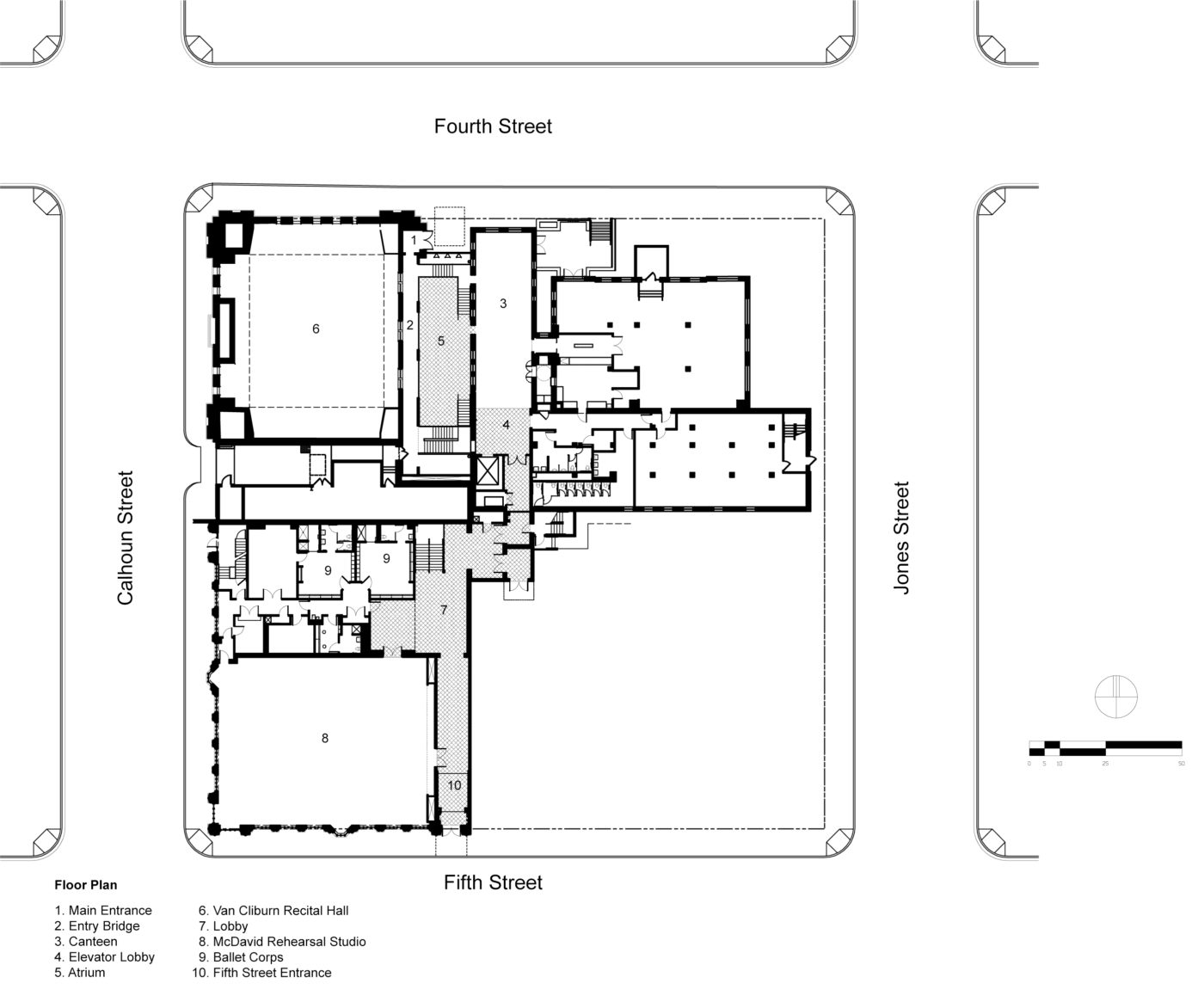The Maddox-Muse Center is located on three-quarters of the 200’ x 200’ block directly east of Bass Hall. Housing the central mechanical plant for both buildings, the Maddox-Muse Center also provides rehearsal and office space that supports the operations and performances of the adjacent Bass Hall.
The exterior of the Maddox-Muse Center gives the appearance of being divided into separate, smaller-scale structures to be used as rehearsal and recital hall space. This was done to maintain the rhythm of the smaller scale development of Sundance Square neighborhood and original County Hospital Building, situated on the northeast corner of the block.
Van Cliburn Recital Hall & McDavid Studio
The Van Cliburn Rehearsal Hall is situated on the northwest corner of the block and can be identified by its red brick, Flemish-bond pattern with ironspot headers and a polychromatic tile frieze. The hall is primarily used as a rehearsal space for the Fort Worth Symphony Orchestra and includes a special acoustical hung ceiling to create acoustics similar to those of Bass Hall.
The McDavid Studio, situated on the southwest corner of the block, has a “deco-inspired” façade with a wide range of buff brick, bas relief spandrels and friezes. This space is used for Symphony and Ballet rehearsals, recitals and black box theatre.
Both rehearsal halls provide the flexibility to serve as performance and function spaces for use by other arts organizations and are often rented by outside groups for meetings, weddings and performances.
Alley Entrance
The alley, or ‘side yard’, between one of the halls and the former County Hospital Building was enclosed and repurposed to serve as an atrium between spaces. This creative solution allowed the design to utilize existing site conditions while providing an entry atrium that connected to all of the performance and rehearsal spaces. The atrium features exposed structural components and is lined with brick walls on either side - maintaining the building’s motif of functional expression. It is the primary point of entry into both halls of the Maddox-Muse Center.

