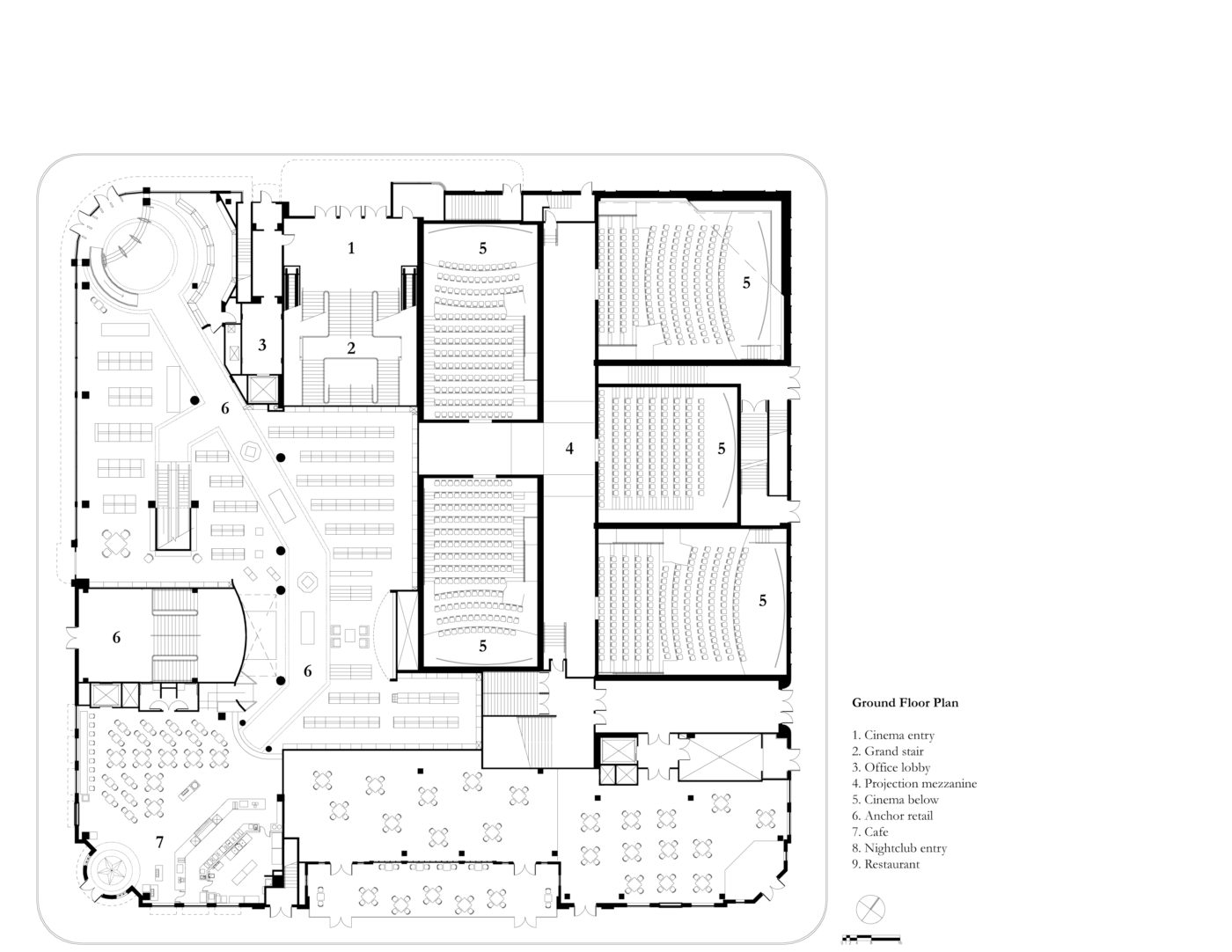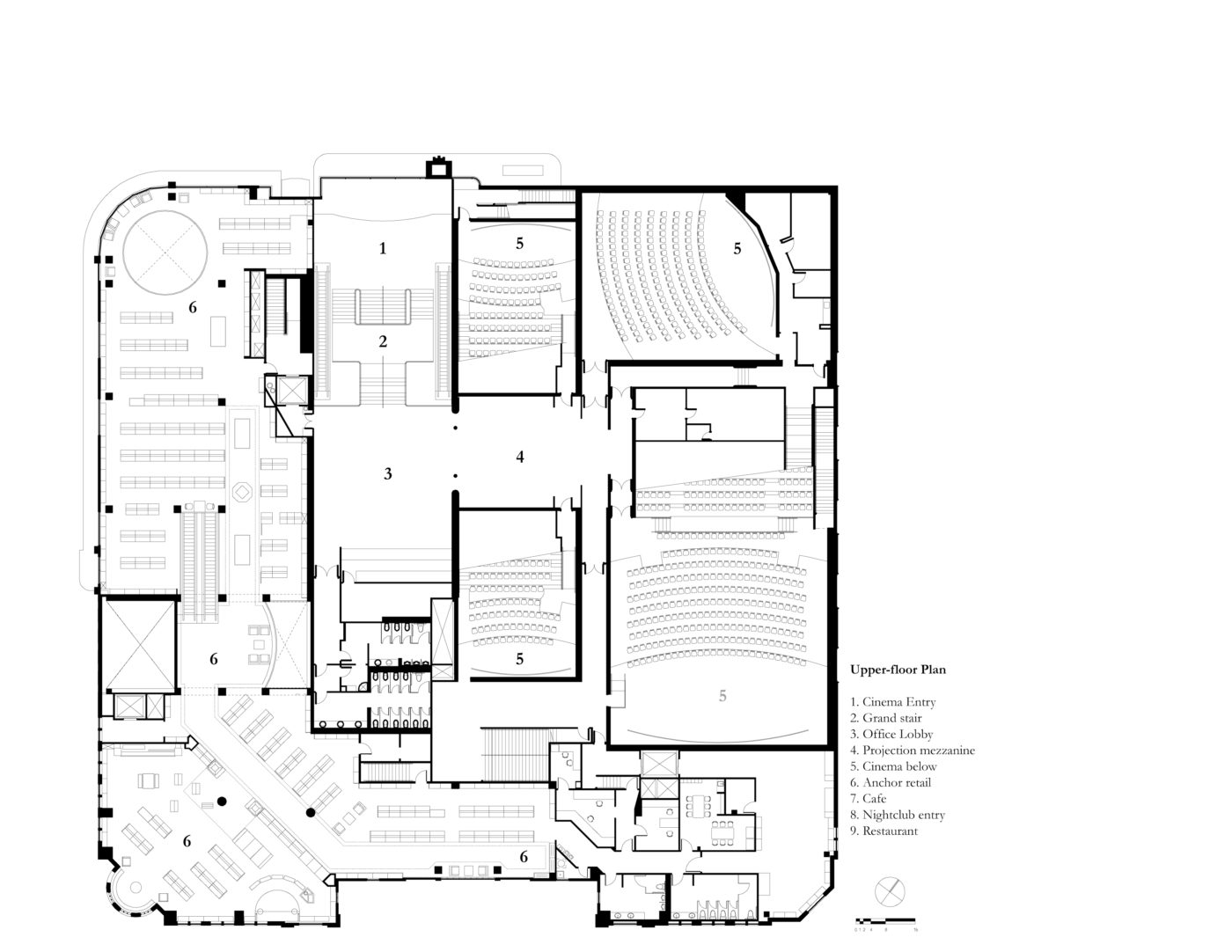Sundance East is a mixed-use, full block building in the Sundance Square neighborhood of downtown Fort Worth. The building houses a nine-screen cinema, 28,000 SF anchor retail space, 20,000 SF brew pub, 4,000 SF restaurant and 11,000 SF of office space. In order to give separate identities for these uses and to maintain the small scale and rhythm of the Sundance Square streets, the building is designed to appear as a group of individual buildings.
The cinema facade is a Moderne style design in order to create a link with the Art Deco look of the existing AMC-11, and to recall the original Palace movie theater which served Fort Worth until the 1960's. Incorporated into the upper portions of the cinema facades are large poster display frames which contain reproductions for posters for classic movies which showcase Fort Worth related themes or actors. The lower walls incorporate standard-size poster cases for current and coming attractions.
The northwest corner of Sundance East, containing one entrance to the anchor retail space and the office space, is designed in a more commercial Moderne style to form a transition between the cinemas and the brick buildings to the south. The building facades along Fourth Street are directly across from the Nancy Lee & Perry R. Bass Performance Hall. The center facade steps back to create a sidewalk dining space with a fine view of the Performance Hall.


