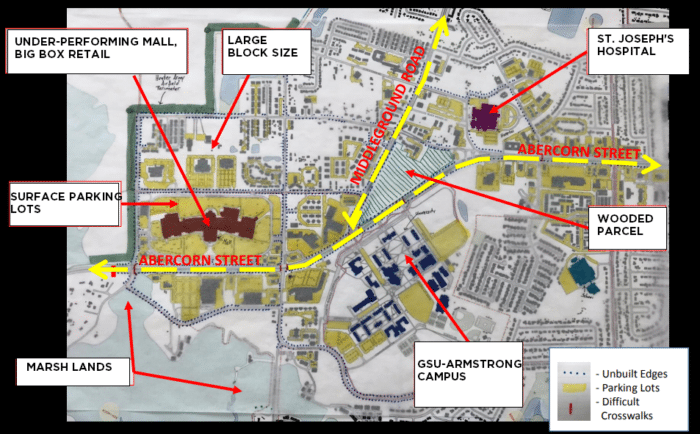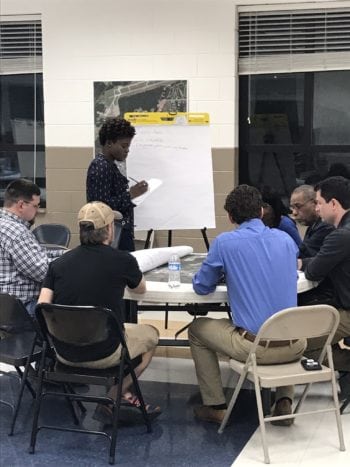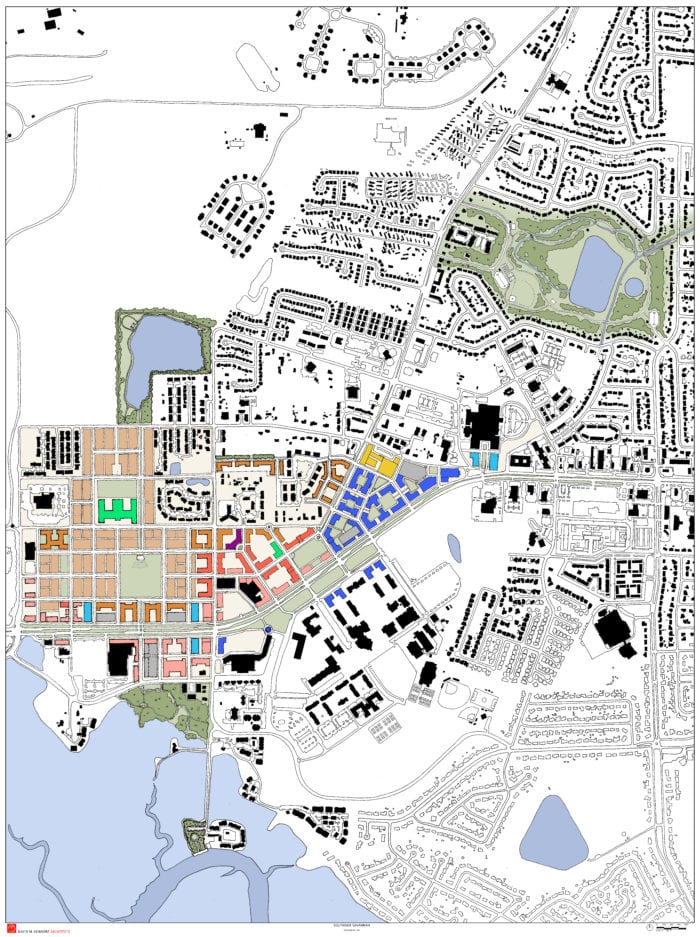Congress for the New Urbanism’s 26th Legacy Project
Every year, the Congress for the New Urbanism (CNU) organizes a series of Legacy Projects that explore ways to improve the pedestrian environment and foster smart urban planning. These projects are conducted within the Congress’ host region and seek to engage local leaders and residents in implementing New Urbanist principles. Over a three- to four-day period, CNU pairs national experts in design with local design teams to engage citizens in a conversation about urban design, explore opportunities to improve the study area and ultimately present their findings and suggestions during the annual Congress.
David M. Schwarz Architects (DMSAS) has supported CNU’s principles and been involved with the Congress for over a decade. CNU recently asked our firm to lead one of their 26th annual Legacy Projects in Savannah, GA. The National Design Team was headed by DMSAS Principal Michael Swartz and consisted of DMSAS staff members Jeffrey Loman, Jon Zubiller, Elena Murphy, Ryan Gebhart and Dean Reineking and retail planner Robert J. Gibbs (Gibbs Planning Group). The Local Design Team was represented by civil engineer Jim Collins (Thomas & Hutton).
The Project

Southside site plan
Our group was tasked with studying 1,254 acres in a suburban area of Savannah known as Southside. CNU’s Legacy Projects typically focus on a small area within the city and propose actionable initiatives that can be implemented immediately. The project for Southside, however, spanned a much larger area and was aimed at creating a broad vision for this part of Savannah. The area is characterized by post-WWII suburban development, strip shopping centers and big box retail, a large shopping mall in decline, a large college campus and traffic-heavy roads that divide Southside into large, unbroken blocks. The area lacks housing variety and is disconnected from transit. Connectivity and walkability throughout the area are limited by roads that do not accommodate pedestrians. Most of all, residents desire to have their own “place” that gives Southside identity.
We aimed to knit an otherwise segmented area into a walkable, livable, urban community. During the project we created several options to make Abercorn Street, Southside’s main thoroughfare, more accessible to pedestrians, to develop additional greenspace for recreation and public amenities and to enable Georgia Southern University’s Armstrong Campus (GSU-A) to meld with the community to form a complete, mixed-use neighborhood.
The Design Process

Southside community members discuss their likes, dislikes and aspirations for their neighborhood
The process began in November of 2017 with a series of conference calls between DMSAS and the local partners in Savannah, plus CNU staff. After the first of the year these became weekly calls—mainly focused on organizing for the March Legacy Project. Call topics included on-the-ground logistics to community outreach, and background materials needed to prepare for the study. DMSAS prepared base maps and gathered available site data from the city’s GIS website as well as other sources. In early February, Michael Swartz traveled to Savannah and spent the day touring the study area and meeting with key local representatives, including the city councilmember whose district covered the study area, members of the city government and several neighborhood representatives. During these meetings the outline of the study area was refined and enlarged.
Our design team conducted a four-day workshop in Southside. Day one consisted of a site tour, stakeholder meetings and an evening community meeting. The first community meeting engaged local residents to review the guiding principles of the project and to discuss with citizens their aspirations for their neighborhood. Savannah Alderman Tony Thomas, CNU President and CEO Lynn Richards and Peter Hoffman, Director of Military and Local Government Affairs at GSU-A, spoke at the meeting. DMSAS Principal Michael Swartz started the evening with a presentation to the community about the goals of the workshop in order to establish a common understanding, and a discussion of how suburban retrofit has been accomplished elsewhere; then designers and attendees broke out into smaller groups to discuss what residents liked and disliked about Southside, and the overarching vision for their neighborhood.
Many citizens voiced a desire to feel like their community had its own identity. When they go out after work they have to drive to downtown Savannah for restaurants, entertainment and places to walk. They expressed a fondness for their neighbors and their homes but desired to connect them by creating common, public spaces—perhaps a downtown or neighborhood center—for residents to call their own. Stakeholders agreed that plans for re-envisioning Southside should include a downtown focal point as well as increased connectivity via public transportation, bike paths and streets that can accommodate pedestrians.
On day two the design team regrouped to incorporate the local community’s interests into several conceptual plan options. Design tasks were identified and each team member took on a different assignment. Stakeholder meetings continued into the afternoon. The second community meeting took place that evening, when preliminary ideas were reviewed with residents and their comments were noted for incorporation into the next day’s studies. Some key issues that we studied in order to create the final plans included:
- The decline of existing shopping centers and Savannah Mall
- GSU-A campus apparent disconnect from the rest of Southside
- Large block sizes and lack of street network
- Lack of useable open space
The main theme among the plans was the transformation of the existing single-use, commercial developments into a series of connected neighborhoods organized by a pattern of smaller blocks, public squares and mixed-use development.
The Final Presentation

Concept plan for Southside, featuring urban residential areas organized by smaller blocks and public squares
The proposal was presented to city officials during CNU26, which took place between May 15th and 19th, 2018. City leaders and residents were presented with a vision for transforming Southside into a more inclusive and connected urban area with a strong local identity. The solutions to urbanize this neighborhood will hopefully inform the city’s approach to development and zoning as Savannah reworks its zoning codes. In the final presentation the design team suggested plans for a new public square opposite the entrance to the GSU-A campus. The square was envisioned as a common meeting space for city residents, shoppers, office workers, students, university employees and visitors.
Another major focus was the taming of Abercorn Street and nearby roads to eliminate the street’s barrier-like effect between the GSU-A campus and the rest of Southside. Transportation expert Rick Hall outlined a plan to make Abercorn Street a pedestrian-friendly, multiway boulevard while still being able to handle daily traffic volume. Additionally, we proposed a replacement of the declining Savannah mall with a variety of housing, all with easy access to existing park and recreation areas. The proposed mixed-use development, along with the change to Abercorn Street and improved walkability, creates a livable and lively Southside that fulfills the needs of its residents.
There has been a number of follow-up meetings with residents since the March workshop. There is much talk within the community and excitement about possible real changes in Southside. The City of Savannah is in the process of revising its Complete Streets program and zoning regulations. The recommendations from the Legacy Project, particularly Rick Hall’s advice to develop a context-based approach, will be a key first step toward the redesign of Abercorn Street into a multi-way boulevard. The concept plan for Southside will be instrumental in informing how the zoning rules for this neighborhood can be revised to encourage the envisioned type of development.
For more information about CNU and their Legacy Projects, please visit https://www.cnu.org/what-we-do/congress
For more information about Southside and our report, please view CNU’s final report
For more information about Thomas & Hutton, please visit http://www.thomasandhutton.com/
For more information about Gibbs Planning Group, please visit http://www.gibbsplanning.com/
For more information about Hall Planning and Engineering, please visit https://www.hpe-inc.com/