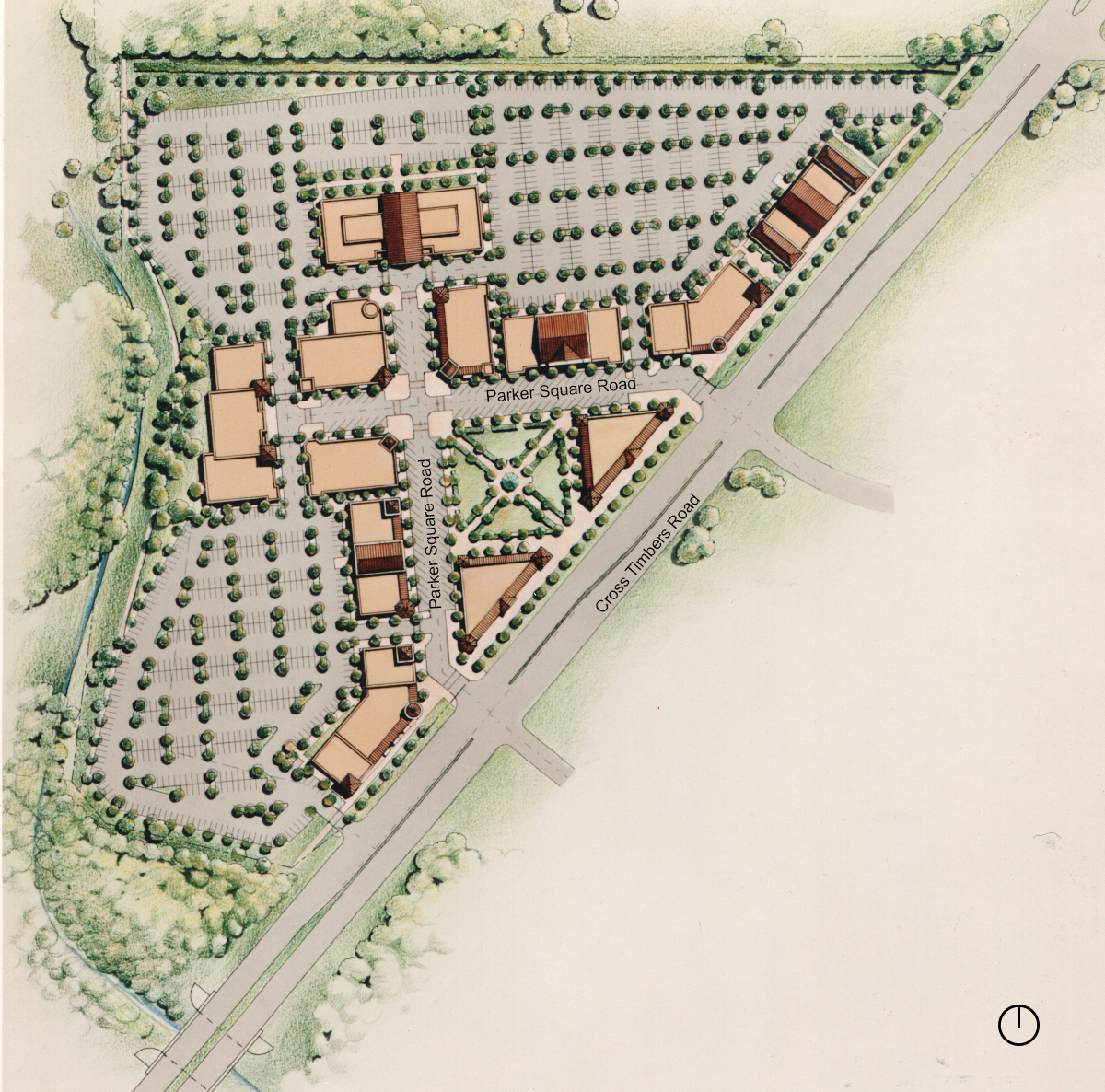Parker Square is a 24-acre mixed-use development in Flower Mound, TX, 10 miles north of the Dallas-Fort Worth International Airport. The site is designed to hold 350,000 SF of shops, offices, service-oriented businesses and a health club.
Suburban Sprawl to Urban Center
Prior to our engagement, this property was zoned to hold three stand-alone office buildings surrounded by parking on a loop road and likely would have further given way to the sprawl of tract housing, strip shopping centers and scattered office buildings that feed off of Cross Timbers Road, the major traffic artery through suburban Flower Mound.
The client, who purchased the site from another developer, planned to build retail structures with offices above them and leave room for pad-site restaurants and a bank. In 1997, however, we worked with the client to modify the zoning guidelines to create a compact neighborhood center mixing retail and commercial uses with parking at the rear. While limited in size compared to our other “town center” projects, our goal was still concentrated on providing a pedestrian-friendly environment that as a counterpoint to nearby sprawl, would serve as a community focus for Flower Mound at large. The modified master plan recognizes the need for a more integrated approach to providing retail and office uses, and is inspired by the traditional developments of American “main streets” and Texas small towns.
Plan & Design Elements
As the limited site area and surrounding demographics limited the likelihood of major, national retail tenants, the project was geared toward neighborhood commercial users and smaller start-up and/or service-oriented office users. Stores and restaurants line the streets, and a central neighborhood greenspace provides a strong identity for the community, as well as an amenity for the surrounding residents. Office uses are located around the square on the second level. Buildings are carefully arranged to screen the majority of parking from both the community greenspace and from Cross Timbers Road, the major arterial road feeding the project.
Two perpendicular streets—one north-south, the other east-west—enter the neighborhood from Cross Timbers Road, carving out a central town green between them, landscaped with lawns, trees, and a large bandstand at its heart. The storefront buildings lining both streets along the park rise to two stories, with articulated corner elements—collectively summarizing the Texan traditions of town development, which occurs in various styles and economies. Facades differ in color and detail—those with modest ornament of cast-stone bands and arched window surrounds give way to more richly textured masonry, deeply punched windows, brick pilasters with corbelled capitals, and cornice moldings.

