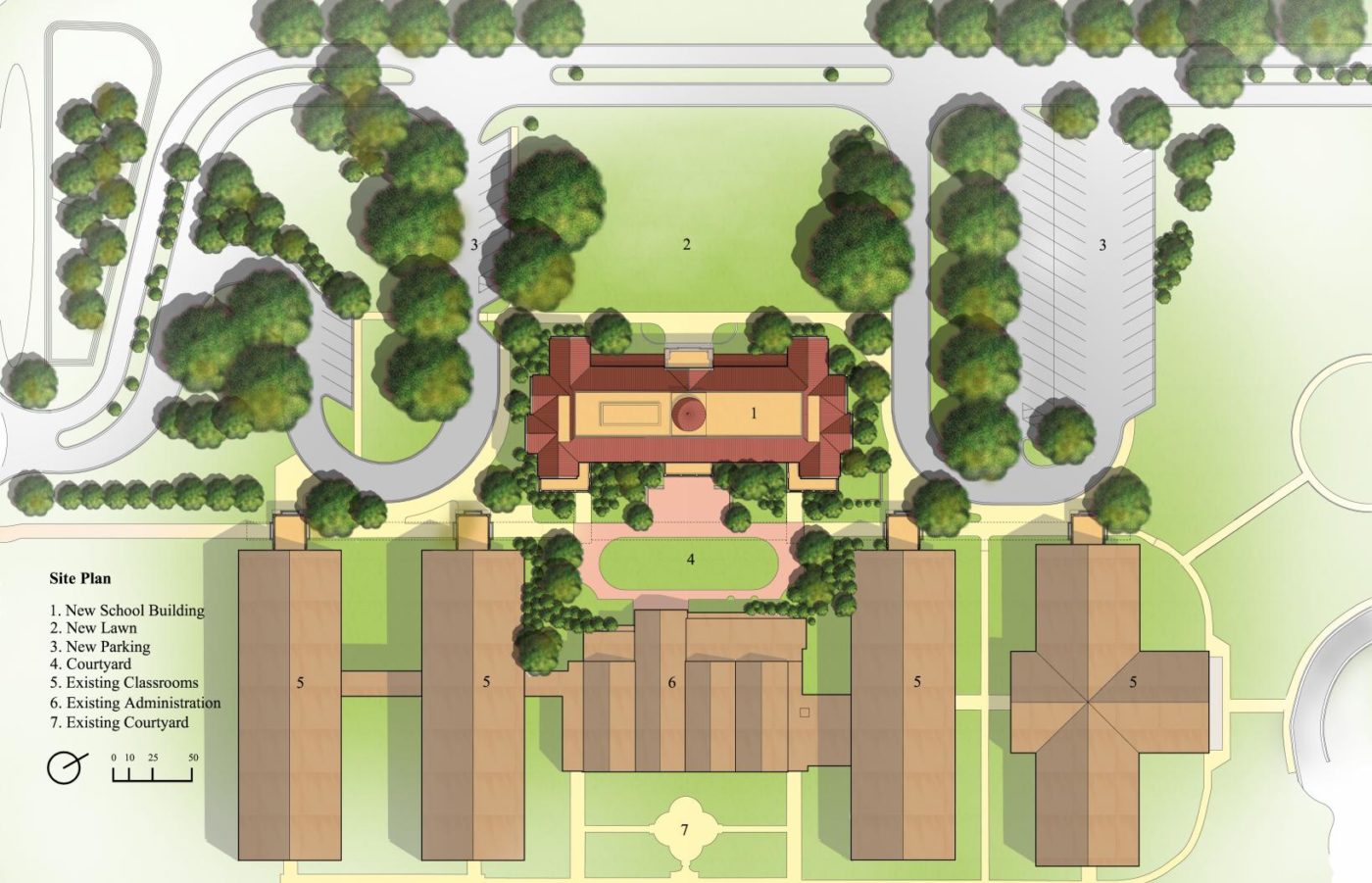The Spartanburg Day School enrolls students from kindergarten through 12th grade and sites roughly four miles from downtown Spartanburg, SC. The school was struggling with severe overuse of its original buildings. We were first charged with developing a master plan that would outline a strategy for the school to grow and upgrade over time. Our master plan addresses ways to inexpensively renovate existing buildings, suggests locations for future buildings, and shows the school a way to link new buildings with existing facilities by grouping them around a series of linked courtyards bordered by covered walkways.
A New Face for Spartanburg Day School
The first building phase consisted of a new 26,000 SF, two-story upper school intended to be seen as the new public face of the school. The program includes thirteen classrooms, three science labs, two computer labs, a seminar room, common areas and administration space.
The building's red brick and cast stone facade is reminiscent of some of the greatest traditional private college preparatory schools. We also closely studied colleges and universities from the University of Virginia to Wofford College, just a few miles from Spartanburg Day School. Particularly notable about these campuses was the arrangement of buildings, their distinctive, memorable architectural character, and the lasting materials employed.
Providing places to congregate was important to the school, an aspect lacking in the school's current facilities. The location of the building itself was strategic, creating a new, centralized courtyard for the campus by enclosing the open grassy area in front of the existing classroom and administration buildings. Today this space is utilized by outdoor class sessions as well as various extracurricular activities and school-sponsored events.
The front porch with flanking arcade shows a welcoming front to the community and provides a convenient location for students to wait for parents at the end of the day. The griffin, the school's mascot, is celebrated above the front porch in a custom cast stone bas-relief.
The three-story central gallery is the focal point of the building's interior, marked on the exterior by a clerestory-lit drum. Admissions and faculty offices are grouped around the central gallery, providing ease of access to visitors. Built-in display cases showcase the school's history, significant awards, and current events. The building plans employ a modified version of the double-loaded corridor with dedicated common areas located on each floor adjacent to the gallery; additional gathering space can be found in niches created by the symmetrical open stairways. Three outdoor terraces, adjacent to the science classrooms and a common area, can be accessed from the second floor.

